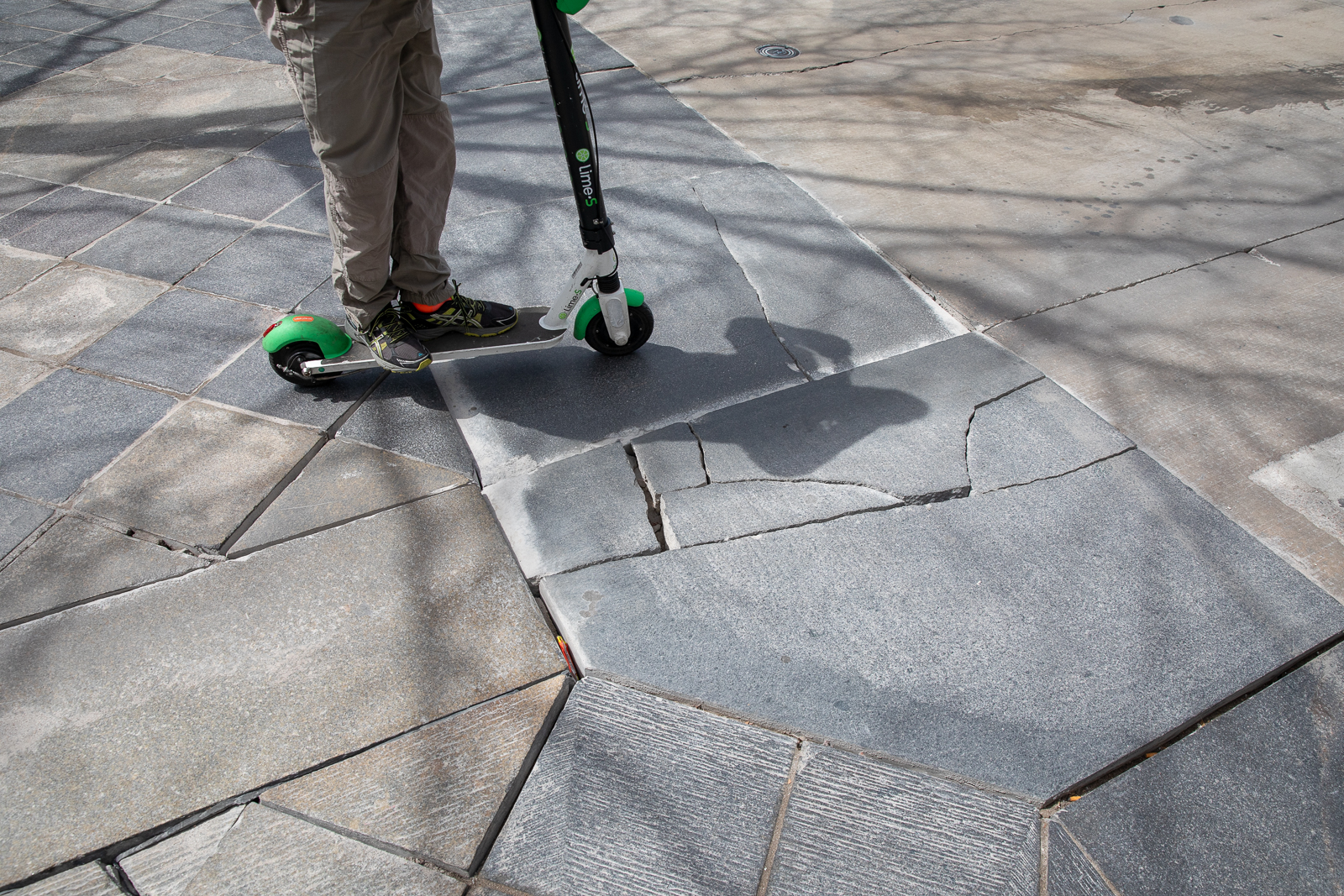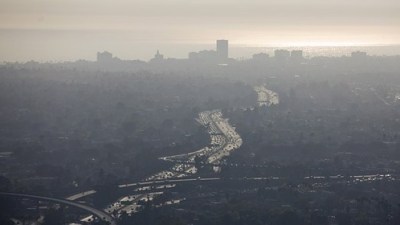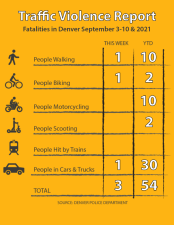Denver’s Upcoming 16th St Mall Renovation Hits Another Milestone
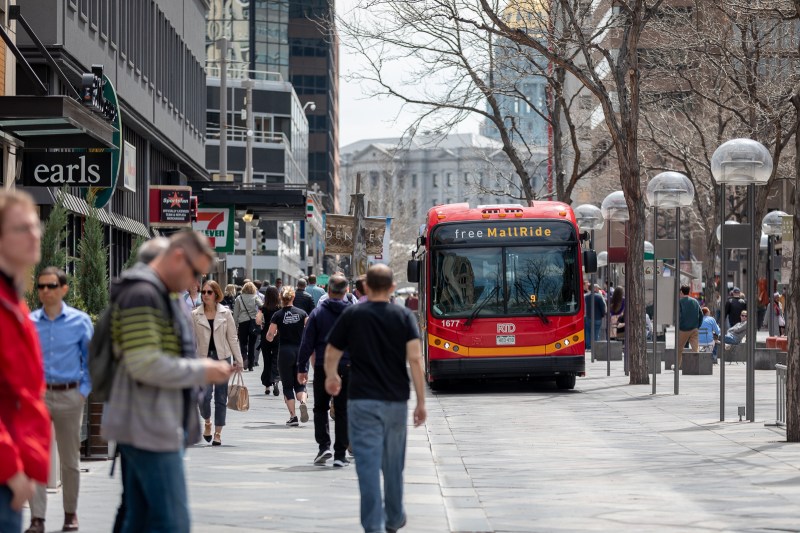

The 16th Street Mall will soon get a major renovation that will spruce up an iconic, but increasingly embarrassing part of Denver.
The project, now estimated to cost between $90 and $130 million, will replace and fix problems with the mall’s distinctive granite tiles while making the 1.2-mile thoroughfare a better place to get around and a more enjoyable place to hang out.
“Now it really is our town square,” said Tami Door, President and CEO of the Downtown Denver Partnership. “When this mall is rebuilt to its original glory, we will all be reminded of how important it is to our city.”

People flock to the 1.2-mile mall, which is at the center of the downtown business district, provides major transit connections and has become the number one destination for tourists in the 37 years since it opened.
“If we have someone coming into town, we try to get down here,” said Lisa Ream of Denver, who was sitting at a table in the plaza between the bus lanes with a nephew who was visiting from Washington D.C. After glancing at cracked granite tiles upturned and sticking out from the mall’s floor, she agreed that street could use a an upgrade. “It looks like it definitely needs some work.
The granite tiles that cover the sidewalks and the transitway have become a dangerous source of blight. In addition to a tripping hazard, the tiles become slippery when wet.
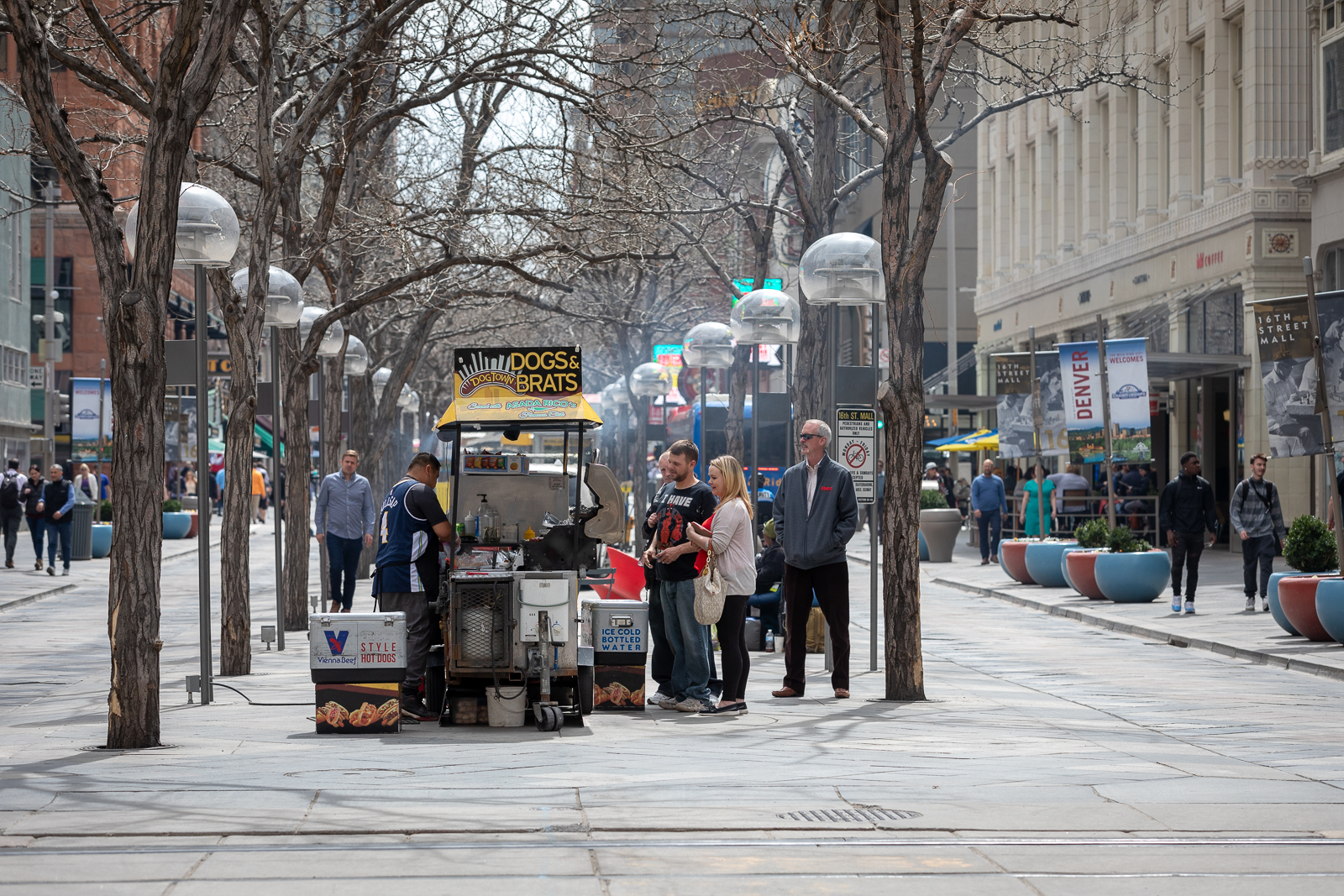
The renovation will replace the pavers with textured granite designed to avoid slipping. It will also fix a costly problem that trapped water under the tiles and compounded the frequent freeze-thaw cycles that already torment Colorado roads.
“The granite tile, when it was constructed in the early ’80s — there was not sufficient drainage for the tile underneath,” said Brian Pinkerton, the principal project manager for the environmental assessment, who works for the Department of Public Works. “The new design will be significantly different.”
The tiles are laid out to create a multi-colored diamond pattern, which is a point of pride for many Denverites — and something the project team says they will preserve.
Contrary to widespread belief, architect I.M. Pei did not design the pattern. A partner in his firm, Henry Cobb, led the team that created the design. The firm will not be involved with the renovation.

Another key feature of the project would remove the plazas in the middle of the street where food vendors and public seating exist today. This would move the bus lanes to the center of the mall, allowing larger sidewalks, which will create a more comfortable place for seating and allow a wider range of events and activities on the mall.

“We’re excited about bringing the buses together and expanding the sidewalks,” said Door. “By widening the sidewalks on either side, you create more space for kiosks, and art and cafes.”
Construction could start as soon as next year. First the project must pass environmental review, which the project team released in a draft document on Monday. This essential milestone comes after a 10-year planning process that brought together city officials, business interests, the Regional Transportation District and the public.
Members of the public are invited to review and comment on the 16th Street Mall Improvements Environmental Assessment through May 14. Two public meetings will also be held at the Regional Transportation District’s headquarters on Wednesday, May 1, from noon-1 pm and 5-6 pm.
