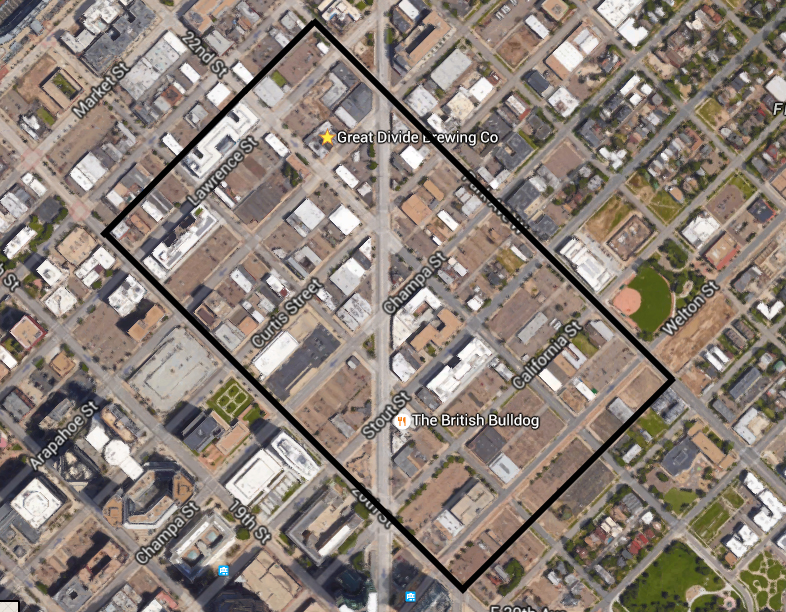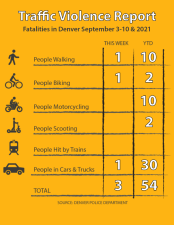Less Traffic, More People: City to Scrap Parking Mandates in Arapahoe Square

Create places to park, you get cars and traffic. Create places to walk, you get people. In Arapahoe Square, homes and businesses are islands between sprawling parking lots and the cars that fill them. That’s due in part to zoning requirements that bake tons of parking into buildings.
Community Planning and Development has proposed new standards that would scrap those minimum parking requirements. The goal? To create a walkable neighborhood with safe residential streets, strong businesses, and vibrant sidewalks.
“This should foster better urban design, encourage more active ground-floor uses, and encourage a more walkable, diverse, dense, mixed-use neighborhood,” said John Desmond, executive vice president of the Downtown Denver Partnership. “It’s to increase walkability and the viability of the neighborhood, and you don’t have that where you have a lot of surface parking lots, that’s for sure.” Desmond worked on the zoning update, which covers more than parking, for the past year with residents, city planners, designers, and developers.
Walkable, mixed-use development makes for a much better neighborhood than clusters of car storage. But under the neighborhood’s current zoning, for every 1,000 square feet of building, developers have to create between .75 and 2.5 parking spaces. Parking spaces take up around 300 square feet, so for some buildings the required parking takes up nearly as much space as everything else.
Arapahoe Square’s surface parking lots won’t disappear overnight. But if a developer buys one up, for example, they won’t have to replace the spaces they supplant. Each structured parking space costs about $15,000 to build [PDF] — underground spaces are even more expensive — so removing the requirements dramatically alters the calculus of what developers build. “Keep in mind that Denver’s also adding all these transit lines throughout the metropolitan area, so you’re making transit a more attractive choice,” Desmond said.
To be clear: Should the new zoning clear the City Council, developers could still build parking lots — buried underground or on top of first-floor businesses — based on whatever they think the market demands. The only other district without parking minimums is downtown, which has recently seen at least one parking-free development but also some absurdly large parking structures.
If abolishing parking minimums is a step in the right direction, creating parking maximums would be a leap forward. Zurich implemented caps on parking over time, resulting in streets for people instead of parking spaces. Seattle won’t allow more than one parking spot per 1,000 square feet of downtown office space.
Why not go all the way and cap the number of spaces? “We discussed [parking maximums] and that may well happen in the future, but we have to crawl before we can walk,” Desmond said.
The proposal will head to the Planning Board before City Council reviews and votes on the changes.


